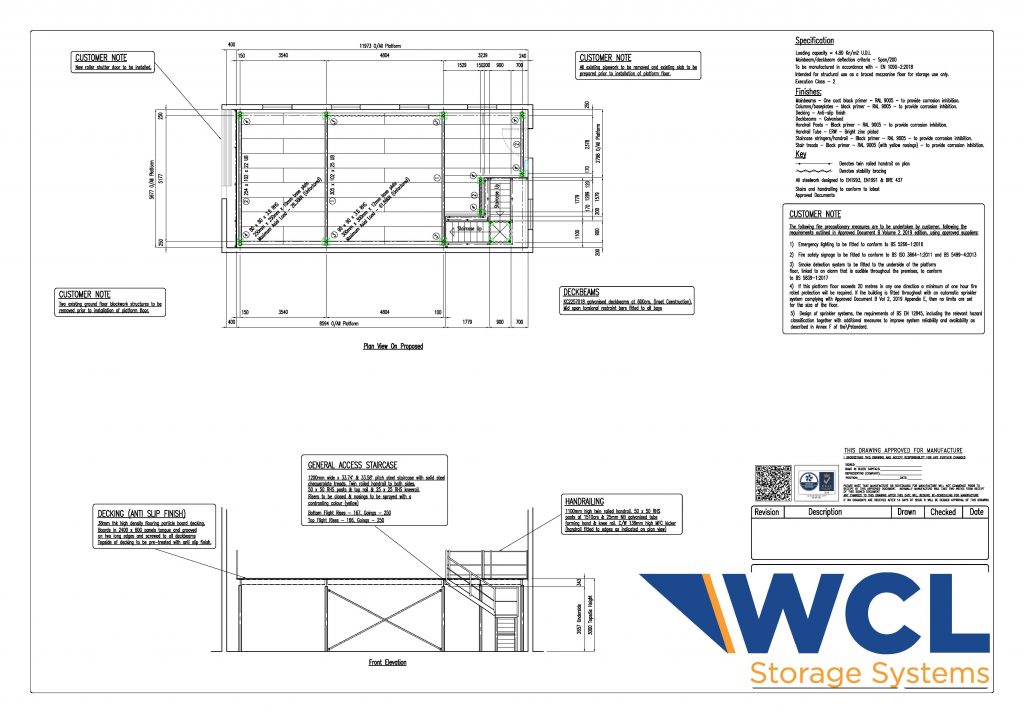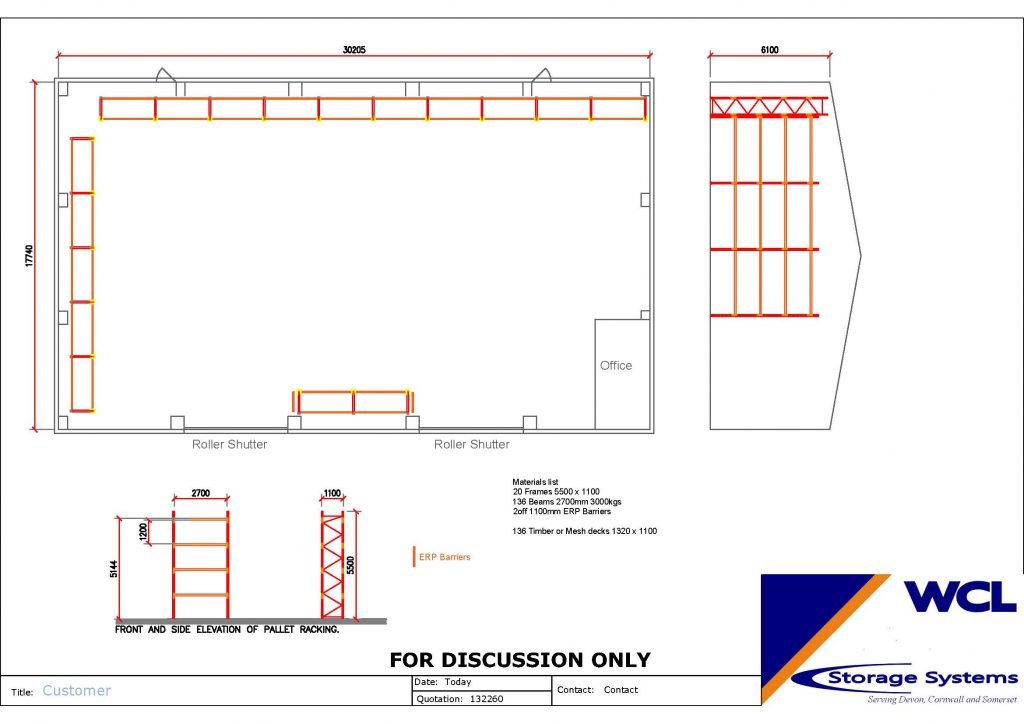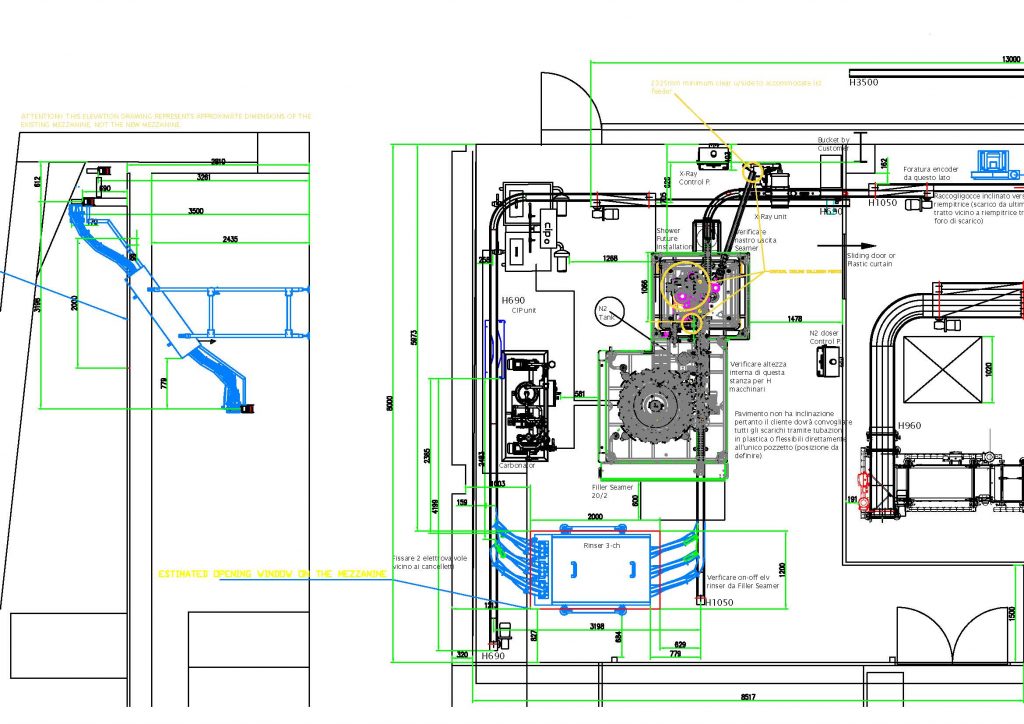CAD Design
All of our proposal are supported by CAD drawings. This attention to detail allows us to design each of our systems to fit your space in the best way possible. We can tweak these drawings repeatedly until your business space is looking exactly like you want.
Our drawings are essential in designing your product to; collaborate with other contractors designs, ensure adequate space for your work equipment and quantify how much you can store in your building.
An expert WCL project manager will survey site to create an accurate building layout, during this survey they will discuss your needs and requirements. We can then produce an initial costed proposal, complete with our recommended layout.
Best of all – Our design work and site survey are free of charge so get in touch today to book your survey.



