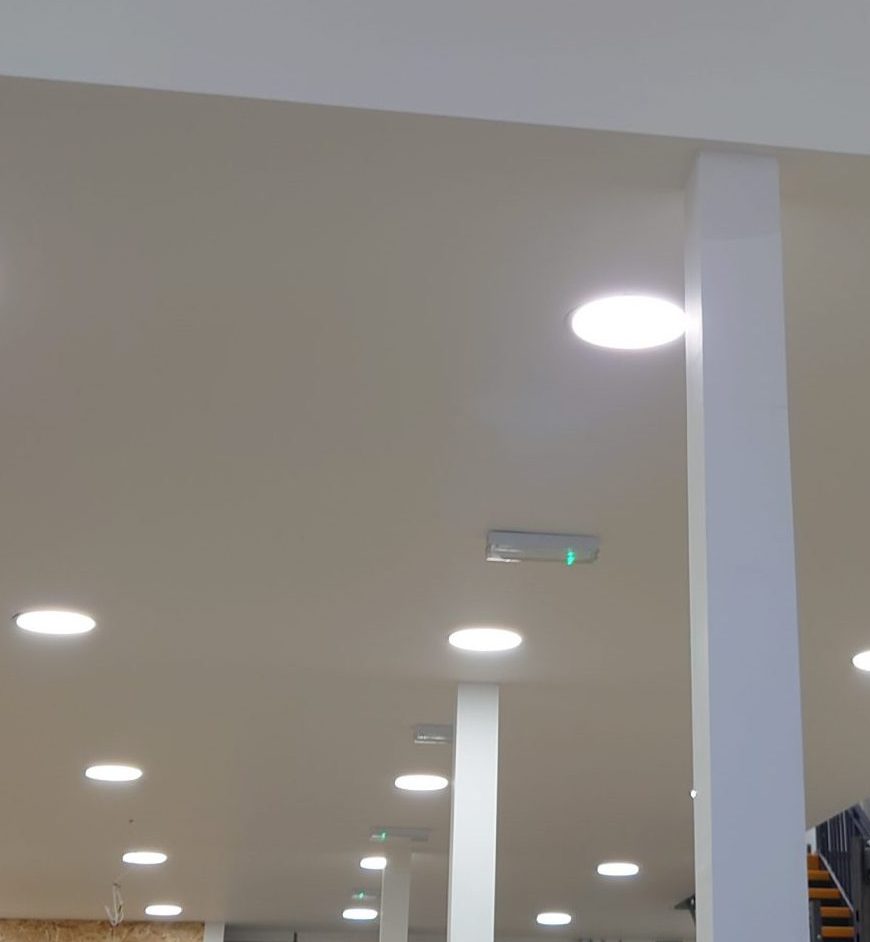Building Regulations - Mezzanine Floors
Does a mezzanine floor need building regulations?
When building a mezzanine floor you must always complete a building regulations application through to approval. Whilst freestanding, even a raised storage platform requires building regulations approval.
What are the mezzanine floor building regulations?
While there are numerous building regulations, the regulations below are the most prominent and specific to the installation of a mezzanine floor.
Part A – Structure, loading, ground movement and disproportionate collapse
WCL provide full structural calculations and ensure loadings are designed to suit your existing floor slab.
Part B – Fire Safety
To protect you and the fire service in the event of an emergency, considering things such as travel distance to an exit, emergency lighting, smoke detection and adequate fire rating around structural elements and corridors.
Part K – Protection from Falling, Collision and Impact
All of our stair & balustrade systems are designed to meet the requirements set out by building regulations to include the height and specification of construction.
Park M – Access to and use of buildings
This section mainly covers the ability for all persons to be able to adequately access the building regardless of disability or age. WCL can advise how this effects your project.




