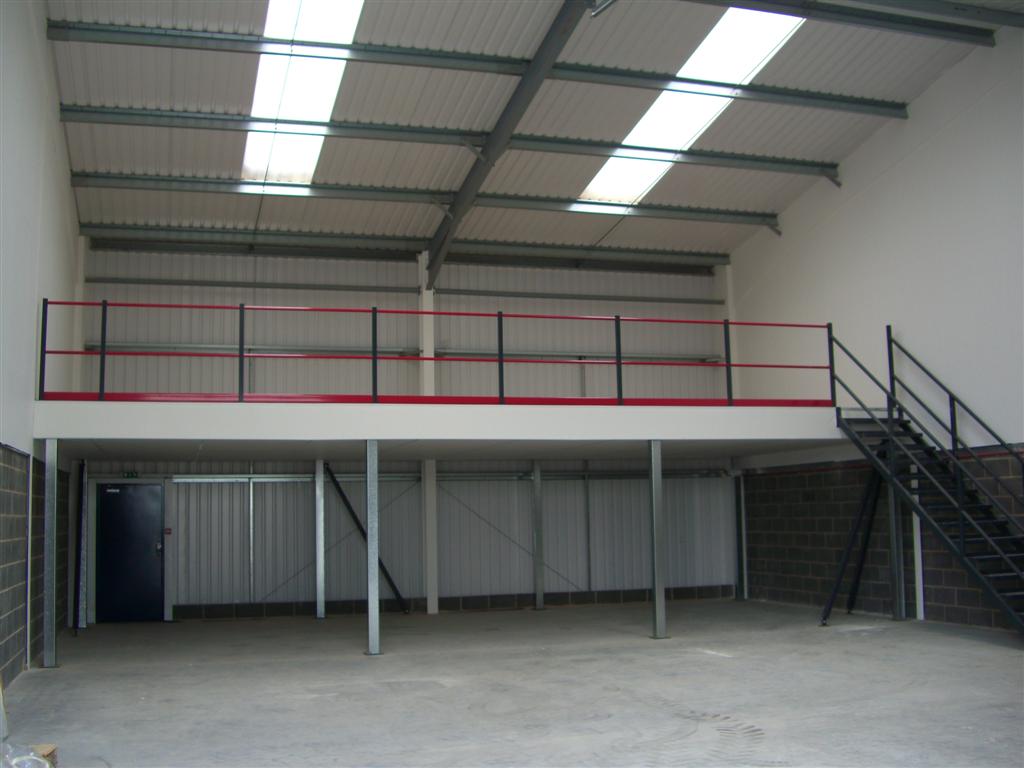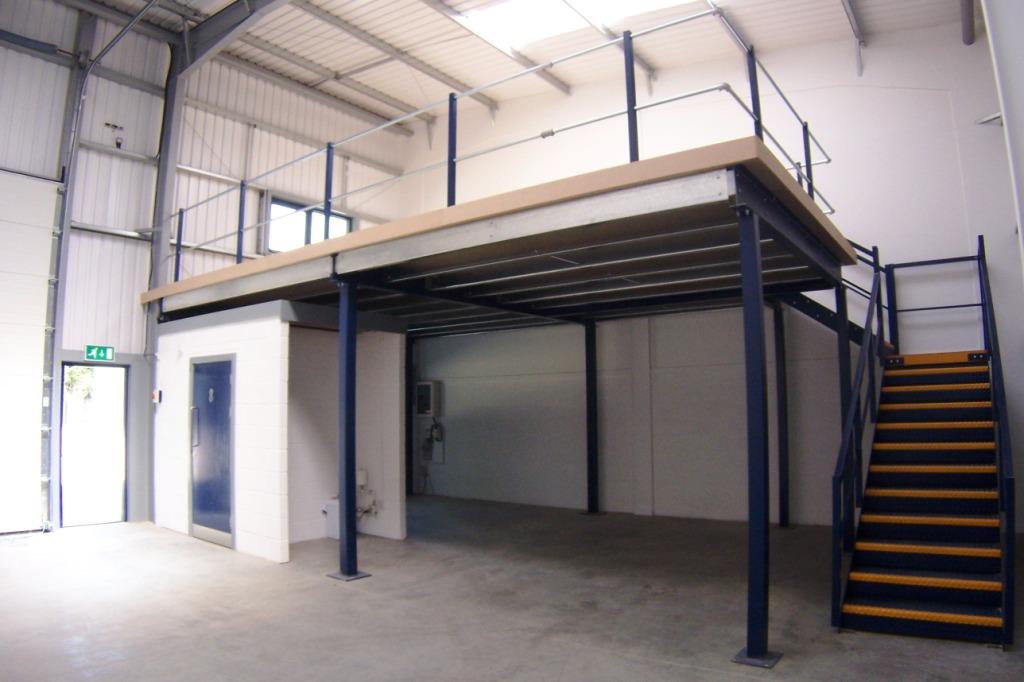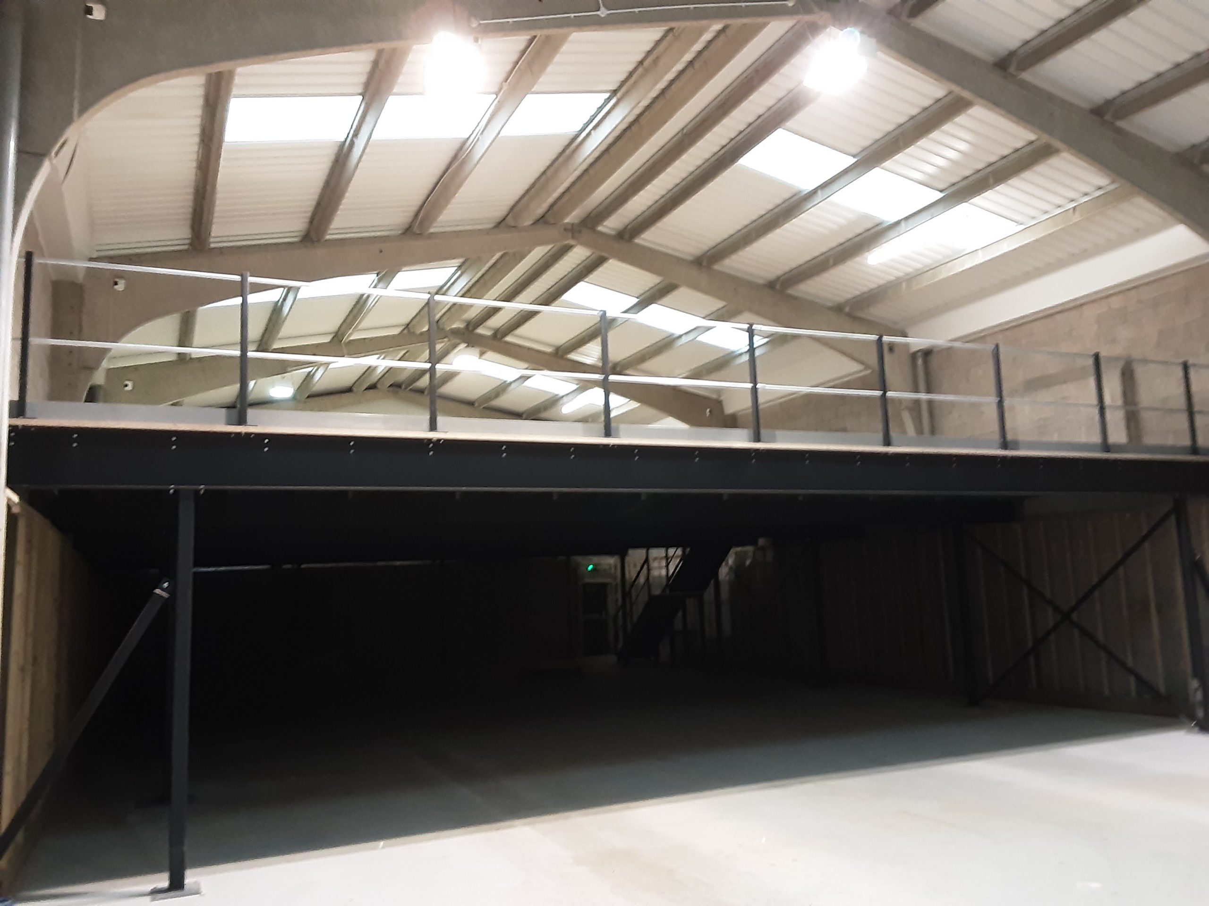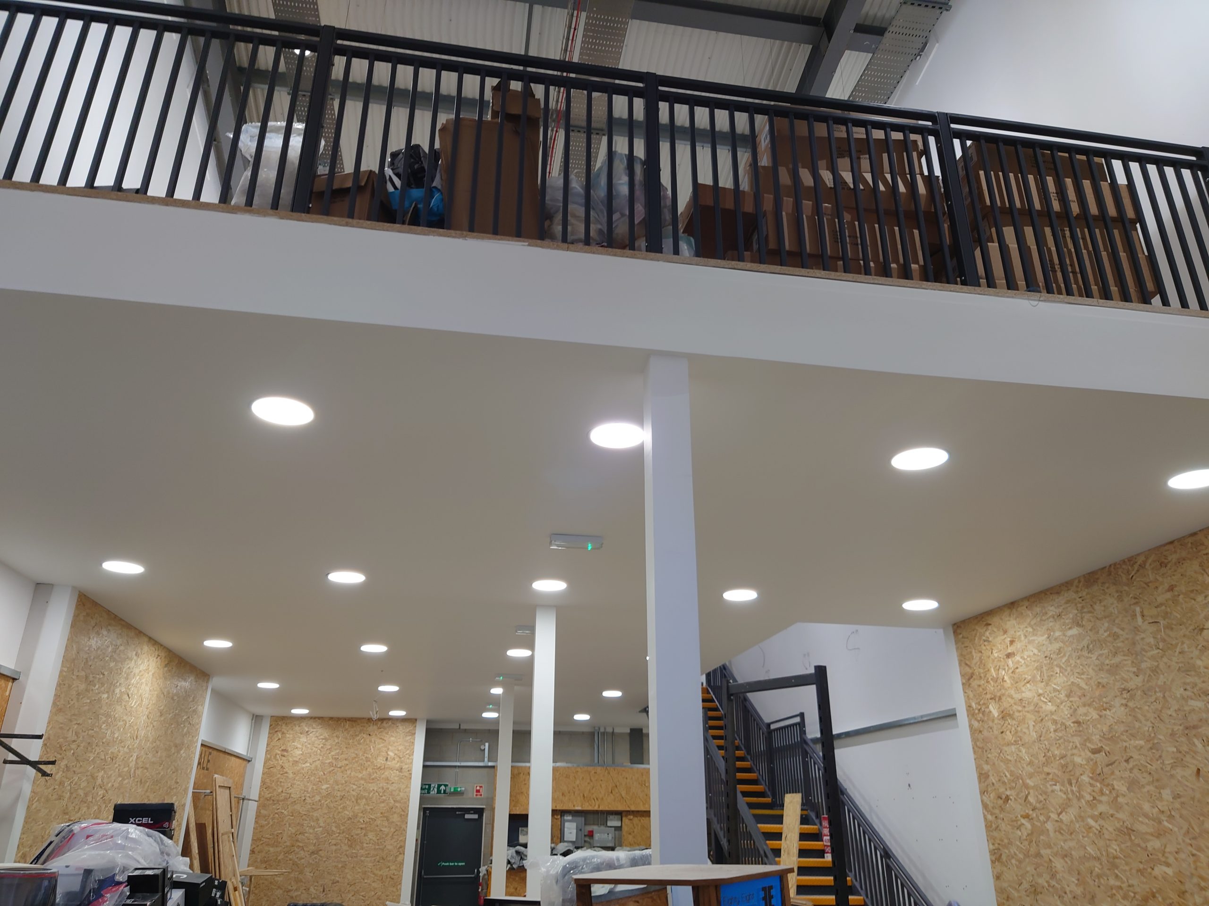Mezzanine Floors
Mezzanine Floors
A mezzanine floor is the construction of a new floor level within a building. The mezzanine could be a freestanding platform surrounded by handrail or the installation of a complete new storey, stretching to your existing building walls. We can offer a multitude of finishes to complete any floor to suit your requirements.
WCL Storage Systems have a team of experts ready to help simplify the process of transforming your business space. You will receive a dedicated project manager from your initial enquiry to project completion and sign off. We can handle the entire process or act as a reliable and safe subcontractor as part of larger projects.
Our mezzanines can provide a solution from a modular mezzanine which is required fast to the most complex requirements which require a high level of design and technical knowledge.



Partitions & Ceilings
HUGE range of finishes for light office , food grade, security and heavy industrial applications and more
Fire Rating
Satisfy the requirements of building regulation guidance in an aesthetically pleasing way
Building regulations
Whether you want to ask our experts a quick question or you’d like our approved building inspector partner to complete a design appraisal, prior to manufacture and build, WCL can help you out.
Worksafe Contractors
WCL Storage Systems continue to renew their membership to SMAS Worksafe contractor and remain a mezzanine supplier you can rely on to install in a safe and efficient manner.
Creating space
For you
Save on relocation expenses and make the most of your existing space with a mezzanine floor from WCL Storage Systems
Staircase & Landings
An extensive range of specifications and finishes to suit even the most demanding enviornments
Safety Pallet Gates
From sliding gates to extra large up and over safety gates WCL have a safe solution
Mezzanine Floor Specialists
Devon Mezzanine Floor experts, WCL are leading UK specialists in the supply, design, and installation of mezzanine floors.
Do you need more storage space, office space or maybe an extra meeting room? Installing a Mezzanine Floor over one or more levels will quickly and easily create additional space inside your own existing building.
What is a Mezzanine Floor?

A Mezzanine Floor is the logical choice when floor space is at a premium. Mezzanine floors create an immediate rate free increase in floor space. Whether it’s for office accommodation, retail, industrial or storage purposes, mezzanine floors can provide a cheaper alternative to building an extension or relocating.
A mezzanine floor alone simply means a raised floor, considered separate from the structure it is within however its versatility is endless. Add partitioning to create office space in the middle of your warehouse, or even shelving for a high density raised storage platform.
Using a Mezzanine for Storage Purposes Only?
Why choose WCL as your Mezzanine Floor Supplier?

Full Turn-Key Solutions, its simple, WCL do all of the work for you including lighting, fire rating, signage, building regulations approval as well as all ancillary equipment required.
Our highly experienced in-house installers will construct your new mezzanine floors using our Method Statement and CAD Design. The extremely professional install team will conduct work in a manner that is non-disruptive to your business activities allowing you to get on with ‘Business as Usual’. We pride ourselves on our high level of service and competitive edge, based we believe, on our close-knit family team. Prices start from just £45 per Sq M, so don’t delay,
Mezzanine Floors… The Benefits:
- The mezzanine floor is quick and easy to assemble – causing only minor disruptions to the working environment
- Mezzanine floors can be erected in multiple tiers depending on height available
- Mezzanine floors are the most cost and time efficient solution to increase floor space
- Mezzanine floors offer an immediate rate free increase in floor space
- Mezzanine flooring creates additional storage/office accommodation/working platforms.
- Staircases – often overlooked but the staircase arrangement can save floor space and reduce worker fatigue
- Pallet Gates – allowing the safe loading of pallets on to the mezzanine, ensuring at all times that a complete perimeter surrounds the floor to prevent potentially fatal falls
- Partitioning systems – partitioning allows the mezzanine to serve an additional purpose and can create office space in even the busiest industrial environments
- Floor edge protection – adequate protection is required to prevent items being dropped from the mezzanine or kicked along the floor
Local Authority Approval
All structures of this type require approval under statutory regulations. This will cover the means of escape, fire protection, location of staircases and could also include emergency lighting and fire detection. As part of the turnkey service WCL can put through the application for approval on your behalf, alternatively can help you along with your own application if you prefer.
Mezzanine floors are best used when combined with other products designed to increase; productivity, space, safety and ease of use.







